event spaces
Seating Capacity
stories of dining and event space
Complimentary Audio Visual - No Room Rental Fee - Parking Available
An elegant Brazilian dining experience presented by our helpful and knowledgeable staff will make Fogo the perfect location for your group or private dining event. Tell us more about your event.
Contact UsAn elegant Brazilian dining experience presented by our helpful and knowledgeable team, makes Fogo de Chão the perfect location for your group or private dining event.
Corporate Meetings - Lunch & Learn - Convention Dinners - Client Appreciations
Board Meetings - Sales Retreats - Anniversaries & Birthdays - Weddings & Events
Graduations - Celebrations - Fundraisers - Company Training
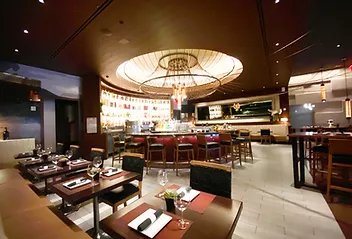
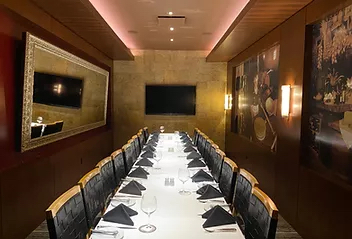
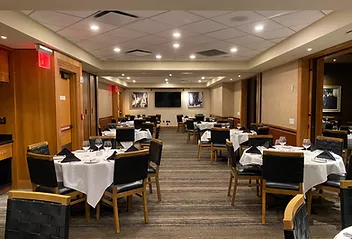
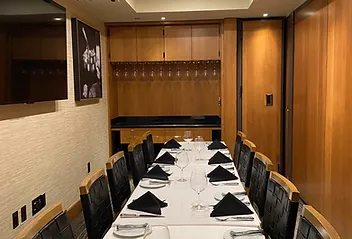
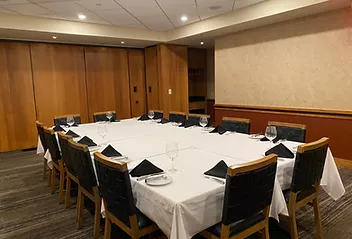

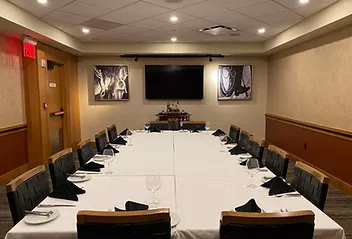
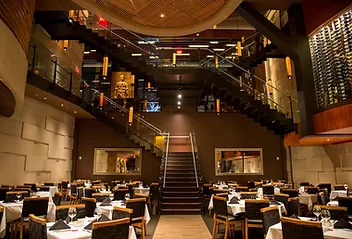
Tell Us About Your Event
Contact Us
Tell Us About Your Event
Contact Us
B.I.A.
"We held our second corporate cocktail reception in a row at this restaurant. Exceptional service, atmosphere, food and pricing! Make sure you check out their bar area upstairs! Thanks for everything, Fogo!"NEW YORK CITY MARATHON
"Fogo was great; the athletes and all their guests loved it. The Fogo team was absolutely fantastic. From the initial outreach regarding availability for the restaurant buyout, they were attentive and accommodating in all respects. I look forward to working together again."ALIZA. K
"On behalf of our singing group from Ottawa and our guests I thank you for accommodating us for three glorious events. They were all elegant and a smashing success. A special thank you for facilitating all my requests and the staff for their attention to detail from set up to service."